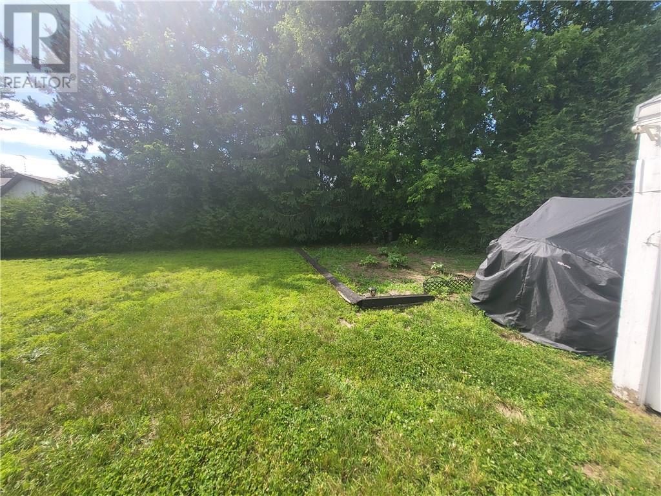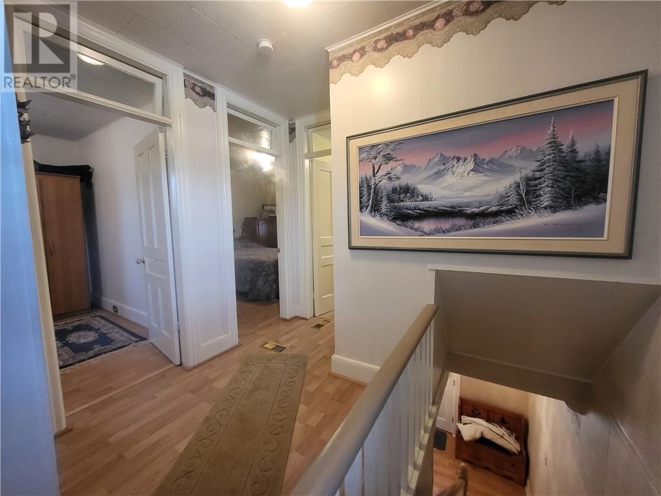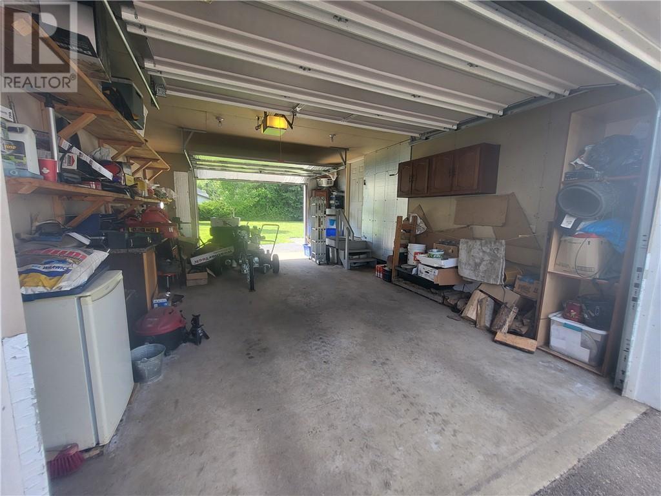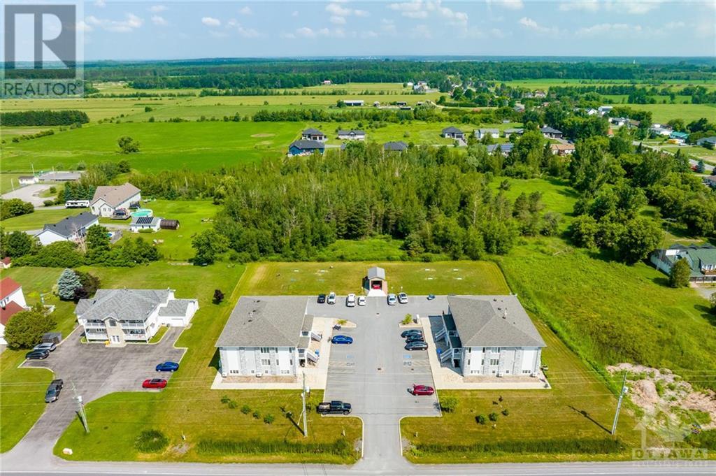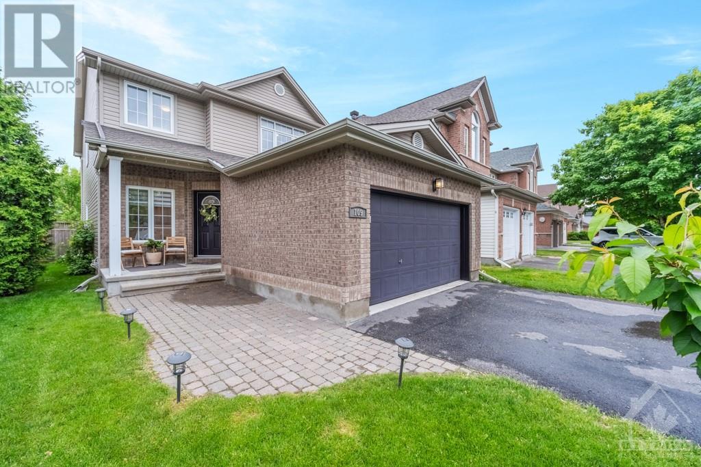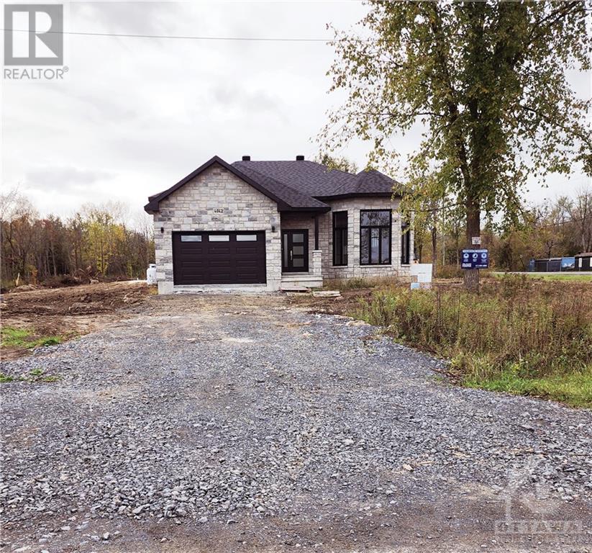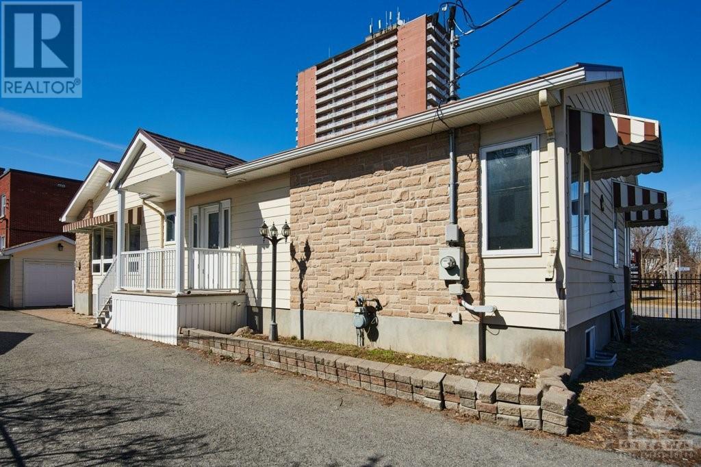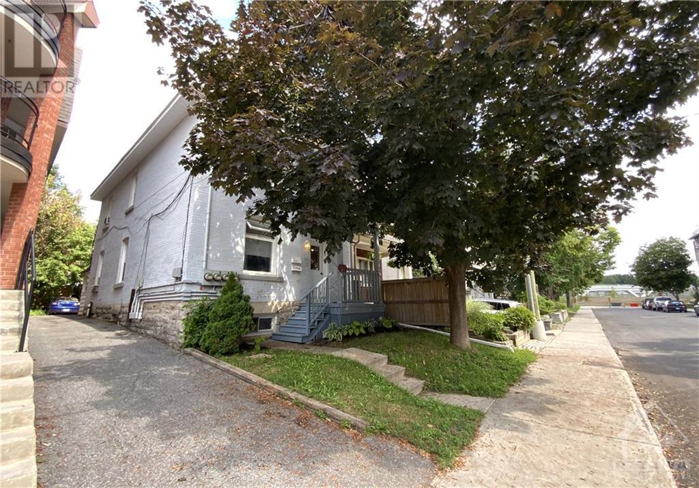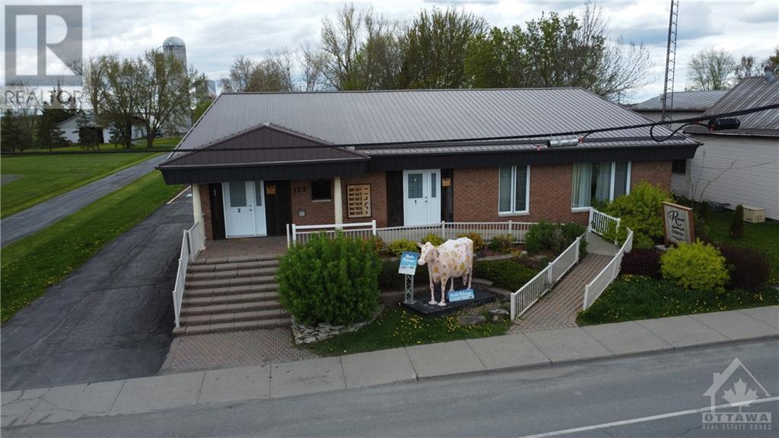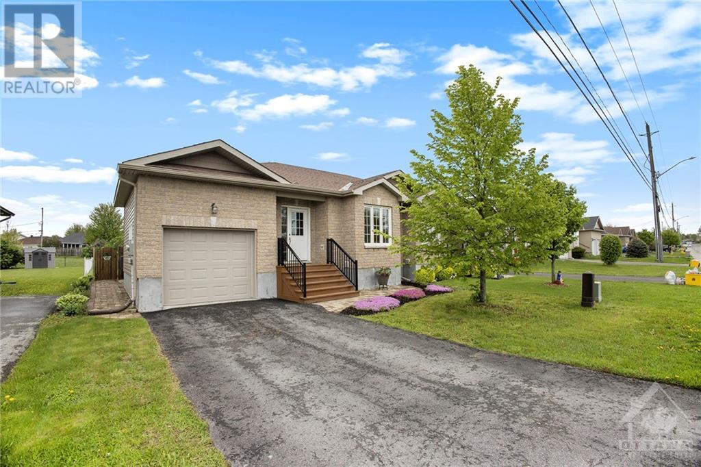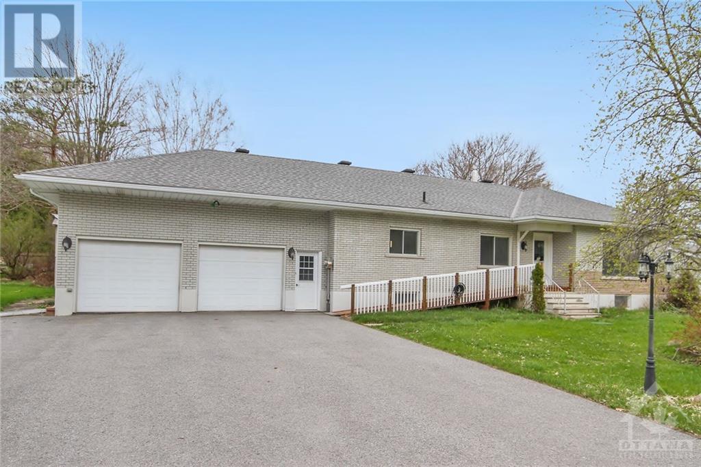25 DROHAN STREET
Barry's Bay, Ontario K0J1B0
$479,000
| Bathroom Total | 2 |
| Bedrooms Total | 3 |
| Half Bathrooms Total | 1 |
| Year Built | 1936 |
| Cooling Type | Central air conditioning |
| Flooring Type | Laminate, Linoleum |
| Heating Type | Forced air, Other |
| Heating Fuel | Oil, Wood |
| Stories Total | 2 |
| 4pc Bathroom | Second level | 5'9" x 3'1" |
| Primary Bedroom | Second level | 12'4" x 9'6" |
| Bedroom | Second level | 10'2" x 7'9" |
| Bedroom | Second level | 9'0" x 8'6" |
| 3pc Bathroom | Main level | 11'7" x 6'1" |
| Living room | Main level | 11'9" x 16'4" |
| Kitchen | Main level | 11'2" x 19'1" |
| Dining room | Main level | 11'2" x 11'3" |
| Foyer | Main level | 11'2" x 7'4" |
YOU MAY ALSO BE INTERESTED IN…
Previous
Next






